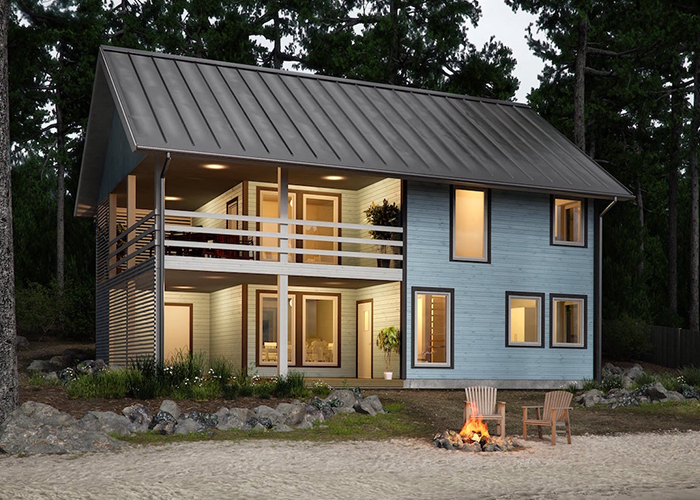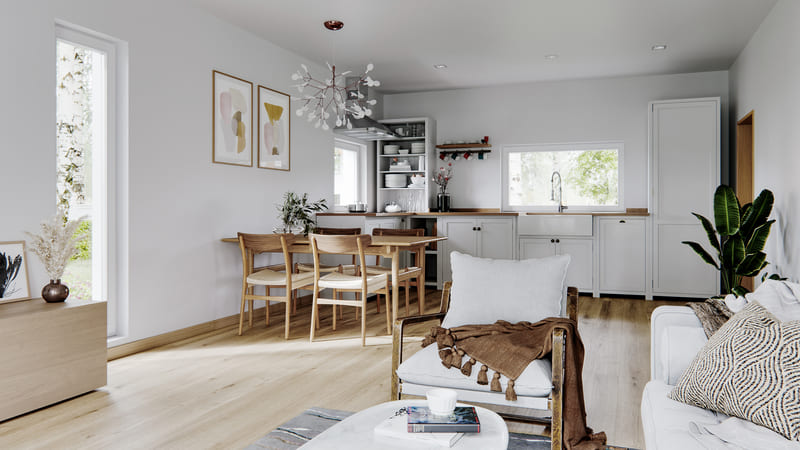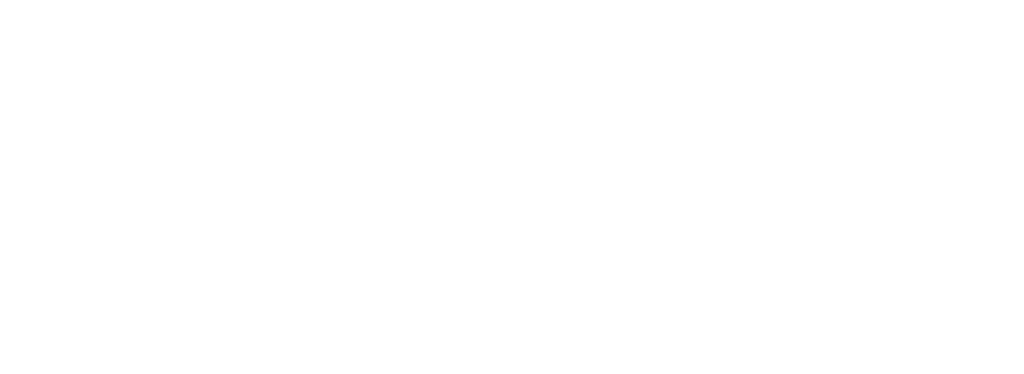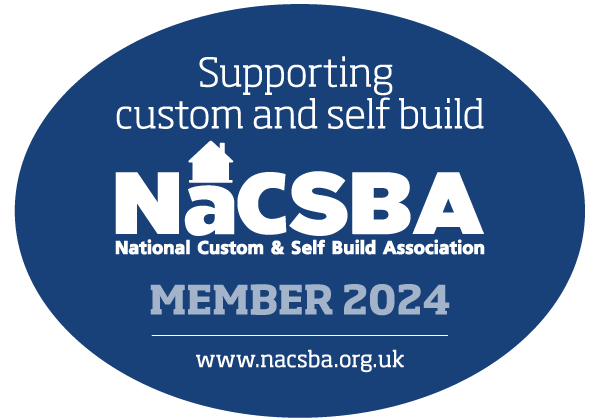CLASSIC G118
Overview
FLOOR
2
KITCHEN
10,7 sqm
DINING AREA
19,7 sqm
LIVING AREA
19,7 + 14,3 sqm
BEDROOMS
11,9 + 13,8 + 11,9 sqm
BATHROOMS
2,45 sqm + 2,85 sqm
Hallways
5 sqm
OUTSIDE LENGHT
12,3m x 9m

How to Start
These are the steps you need to take on your journey of building your house.
01
Get a quote
Obtain the cost of your project on our site.
02
Place your order
Talk with our experts to place the order that suits you.
03
Prepare Foundation
Make a foundation ready, so you can place your kit home.
04
Home kit delivery
Have the kit home delivered, with everything you need to build a complete house.
05
Assemble the house
Put your house together, either yourself or with the help of contractors.
Interior Kit
- MDF interior doors with
- profile (800x2100mm)Painted interior cladding
- Interior walls structure (45x95mm)
- Ladder stairs

Exterior Kit
- PVC TG 3LYR Exterior door (1600x2100mm
- Lock system with key and outside handles)
- 3LYR Terrace door (1600x2100mm)
- PVC TG 3LYR openable window (900×900)
- Roofing material Ruukki Classic C with fixings
- Roofing battens (32x100mm)
- Painted exterior cladding
- Soffit and gable boards



