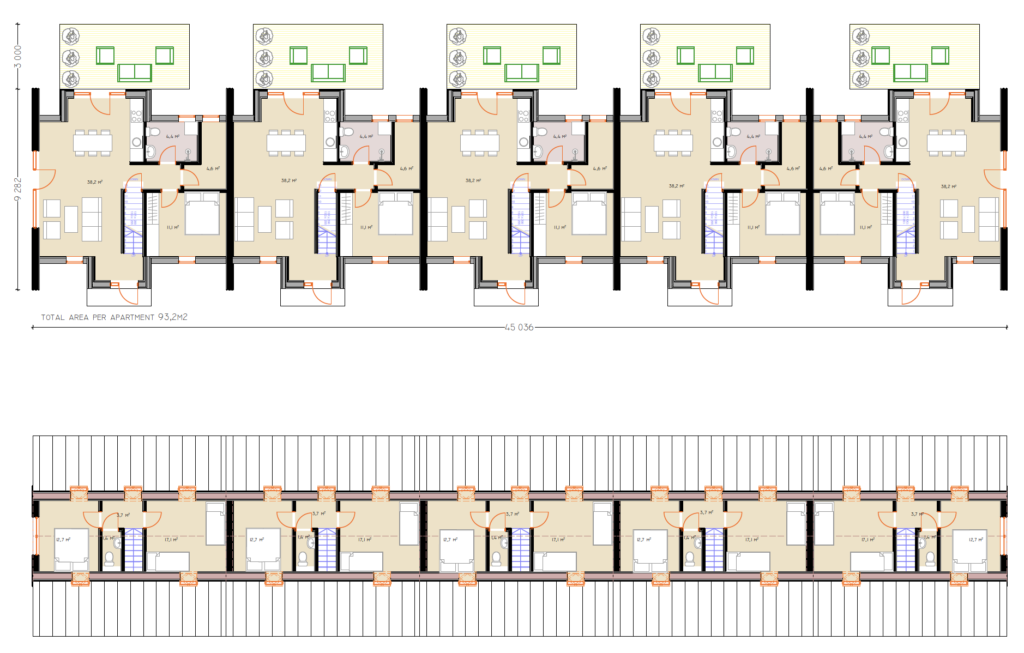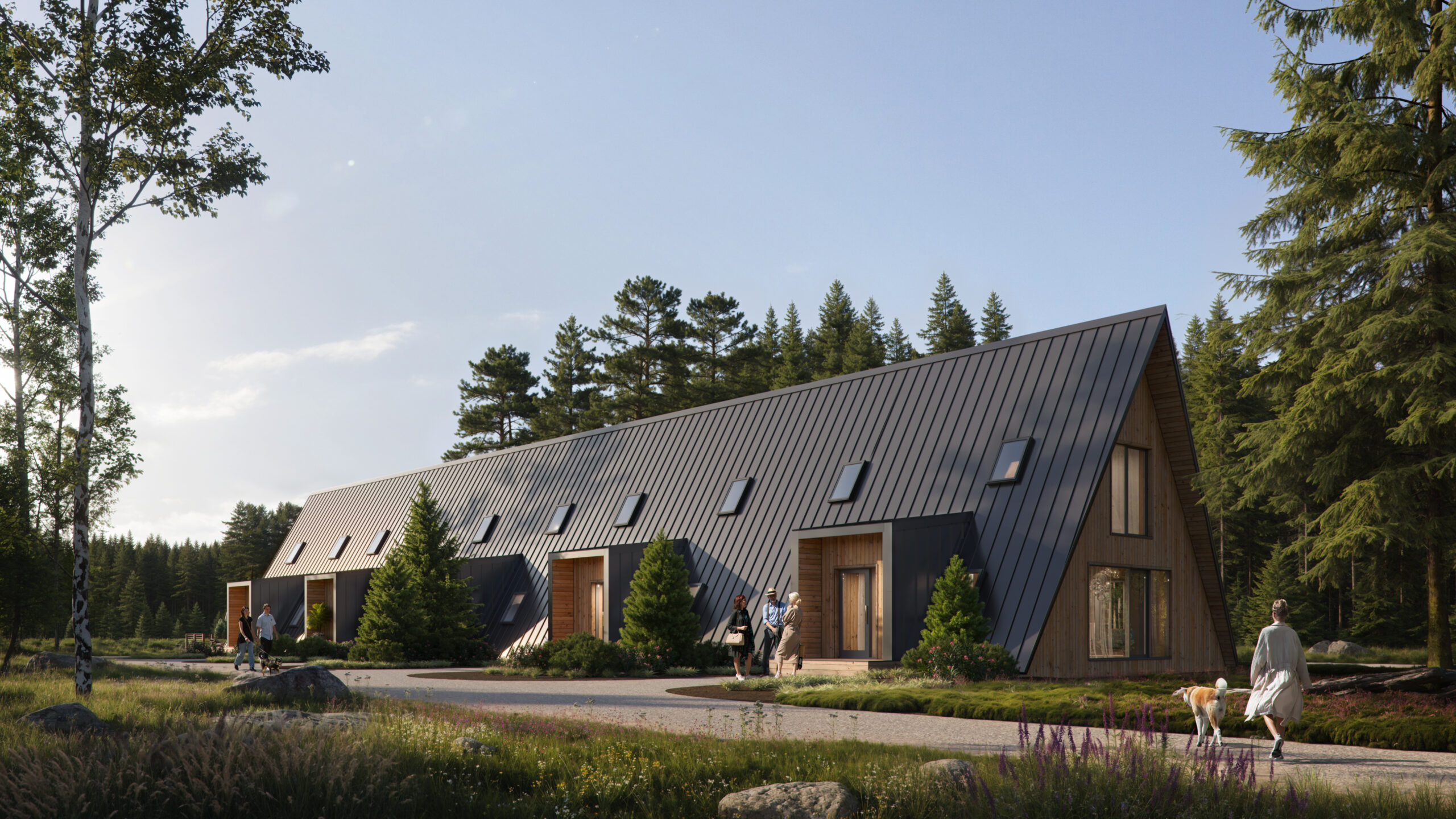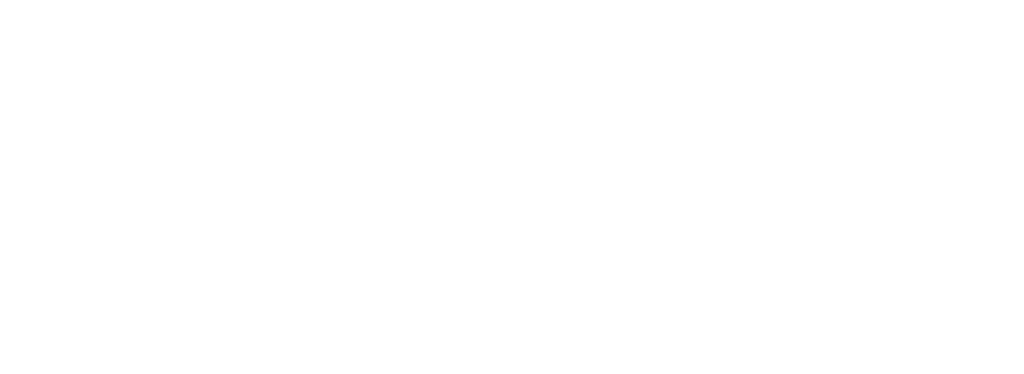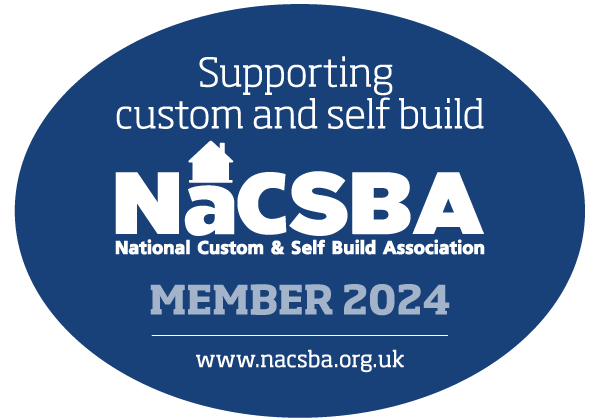Trio A-frame Townhouse
- Home
- Trio A-frame Townhouse
Versatile and stylish home
Designed for modern living, providing ample space, energy efficiency, and a unique aesthetic that stands out in any neighborhood.
Whether you’re developing a new neighborhood or adding to an existing one, our kits provide a cost-effective and appealing option. With innovative designs and efficient building process, you can maximize your return on investment. Attract buyers with the unique appeal of A-Frame townhouse and benefit from reduced construction time and costs.
FLOOR AREA
93,2 m2/apt.
10031.96 ft2/apt.
FLOORS
2
ACCOMMODATES
1-5 people
BEDROOMS
3
BATHROOMS
2
Size and space
Trio Townhouse offers a spacious living experience with a total area of 93.2 square meters per apartment. It features an open kitchen and living room area, one bedroom downstairs, and two bedrooms on the second floor, providing ample space for comfortable living.
Key features
The first floor of Trio Townhouse apartment features an open living room and kitchen area spanning 38.2 square meters, perfect for modern living. It also includes a 4.4 square meter bathroom, an 11.1 square meter bedroom, and a cozy terrace outside for outdoor relaxation.
The second floor of Trio Townhouse apartment offers a 3.7 square meter hallway leading to two spacious bedrooms, one measuring 12.7 square meters and the other 17.1 square meters.
Recommended use
Our Trio Townhouse apartment is ideal for families or individuals seeking a modern, spacious, and energy-efficient home. With its versatile layout, it is perfect for comfortable living.







